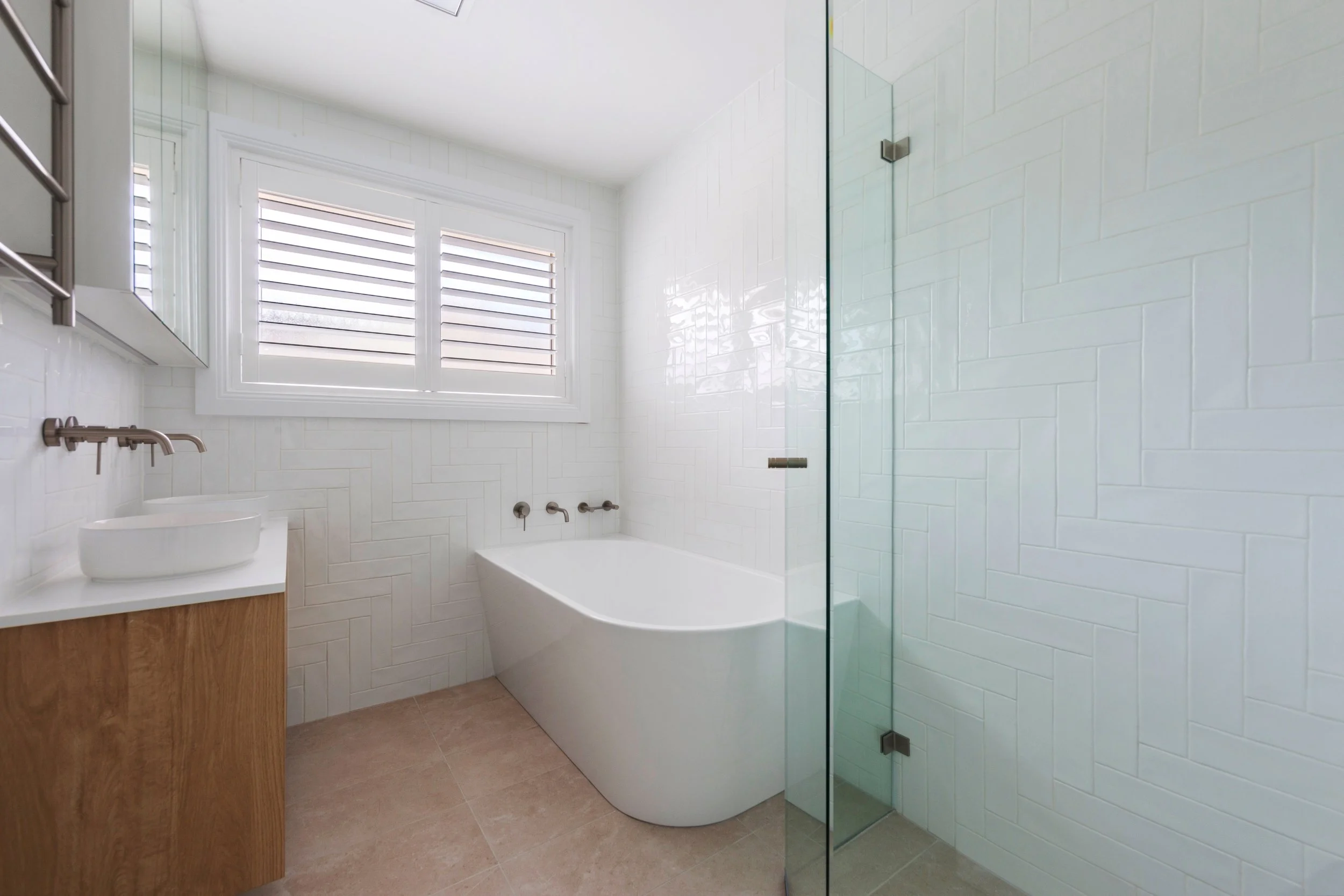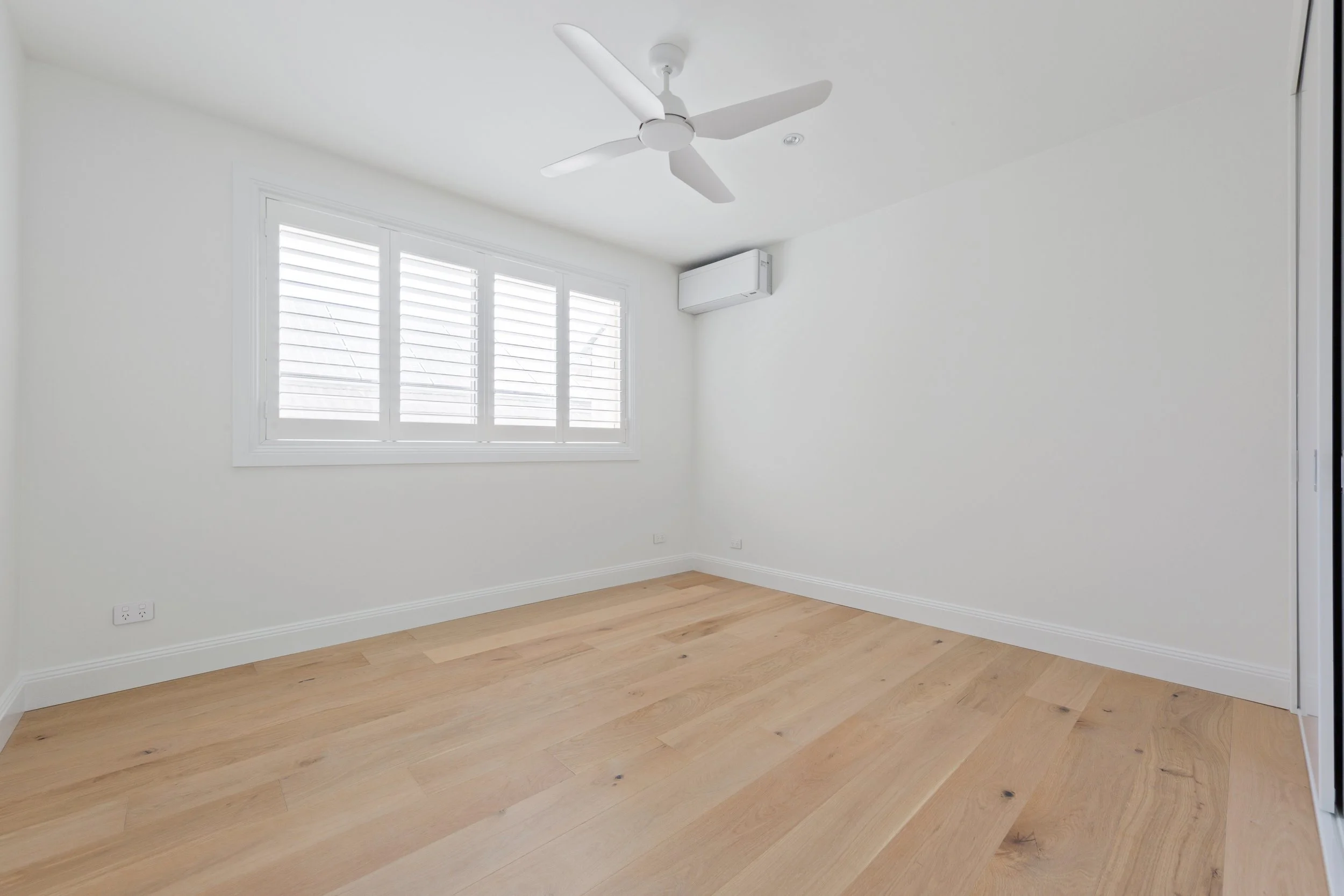
A compact townhouse reimagined for connection, comfort, and everyday ease
This original-condition townhouse, part of a small block of eight, was full of potential but its layout was working against it. The ground floor felt disconnected and congested, with the kitchen cut off from the living areas, a poorly placed toilet interrupting the kitchen flow, and the dining area encroaching on the already limited living space. Upstairs, the single bathroom was cramped and lacking in function. The entire home suffered from a lack of warmth, both in feel and in temperature, due to its south-facing orientation.
Our goal was to completely reimagine how the home functioned by creating space, flow, and comfort without expanding the footprint.
We began by opening up the downstairs layout. Removing the wall between the kitchen and living areas created an immediate sense of space and connection. The kitchen was reconfigured to run along the back wall, allowing for generous bench space and streamlined storage. A built-in dining table was cleverly integrated into the kitchen island bench, freeing up the living area and making the most of every square metre.
One of the key features was the addition of a high bar with a hydraulic servery window opening out to the deck. A simple but powerful way to connect the indoors with the outdoors and encourage entertaining.
The ground floor toilet and laundry were completely reworked. By reclaiming and better utilising underused space, we were able to create a fully functional second bathroom with a shower, and a compact laundry with a stacked washer/dryer tucked away for convenience.
Warmth was a key consideration throughout. Timber floorboards were introduced to bring texture and depth, while the yellow-toned walls were replaced with a soft, neutral palette. In select areas, VJ panelling was added to provide subtle detail and visual interest. Despite limitations from the concrete ceiling, we devised a layered lighting scheme that made the home feel brighter and more inviting.
Storage was a major focus which was something the original layout lacked. Custom joinery was introduced throughout: built-ins in the bedrooms, ample storage in the bathrooms, and concealed solutions in the kitchen and living areas. Every element was designed with intention, reducing visual clutter and supporting a calm, functional daily routine.
To improve comfort across seasons, split-system air conditioning was installed, along with ceiling fans in the bedrooms to improve airflow during warmer months.
The transformation turned a dark and disconnected townhouse into a home that feels generous, warm, and well thought out. With its updated finishes, improved flow, and seamless indoor-outdoor connection, it now suits the way the client lives by offering flexibility for entertaining, effortless storage, and the kind of comfort that turns a house into a true retreat.





