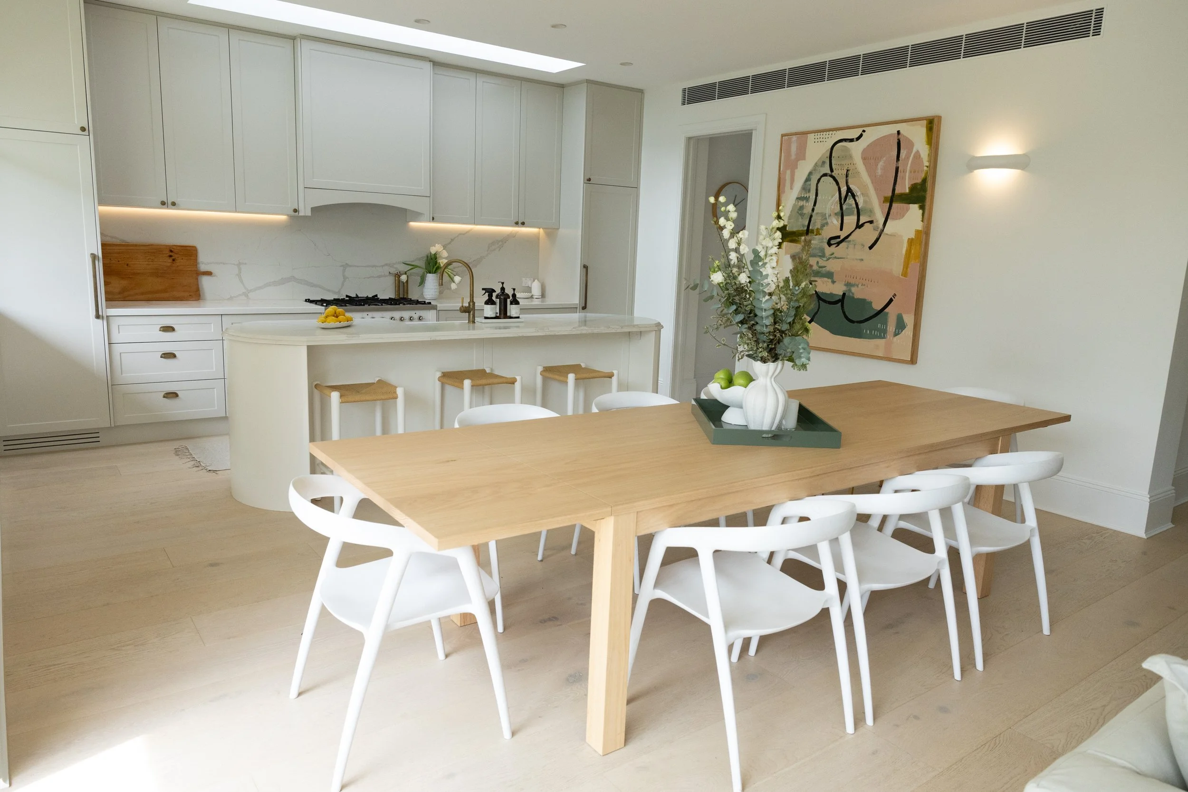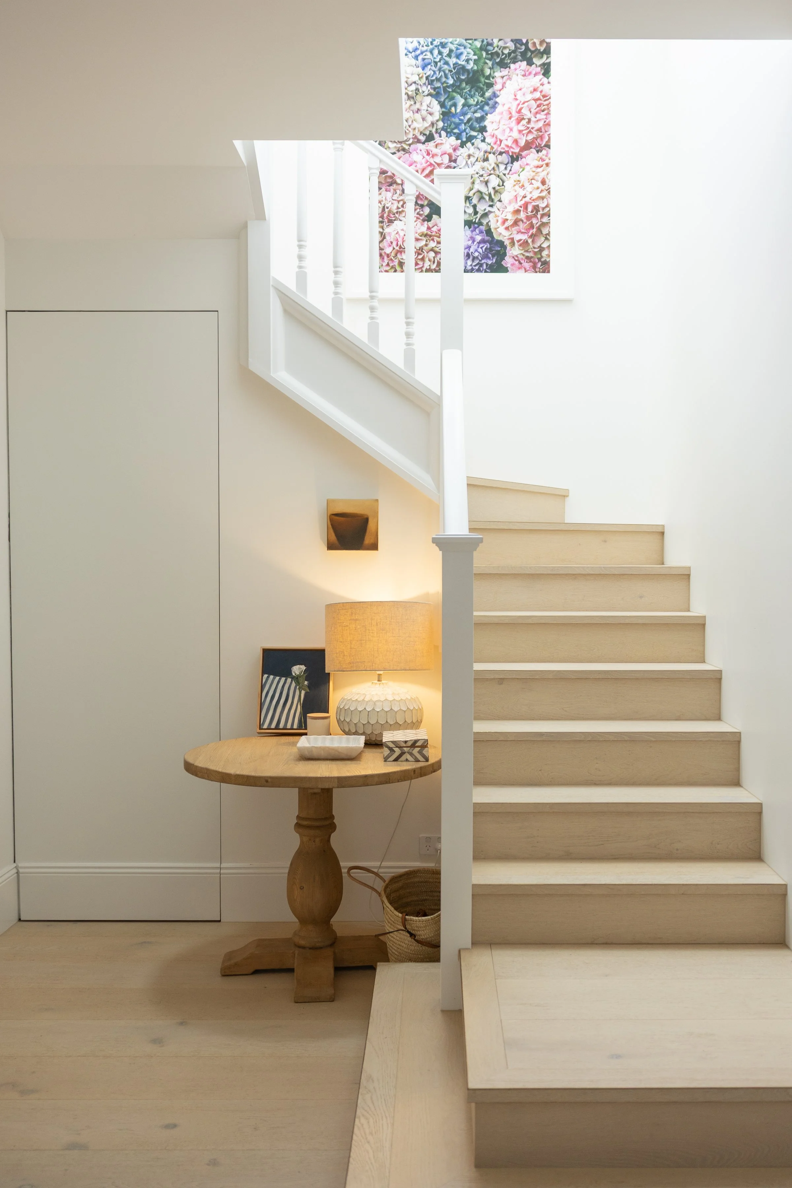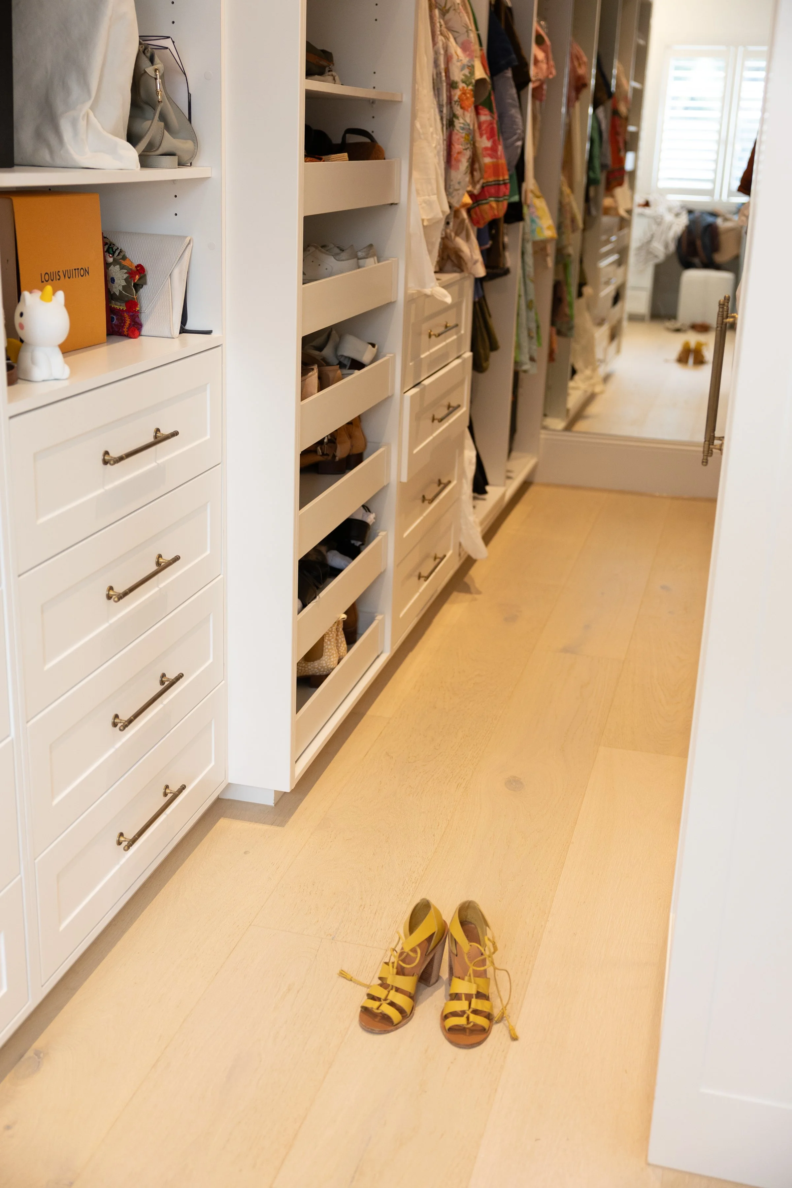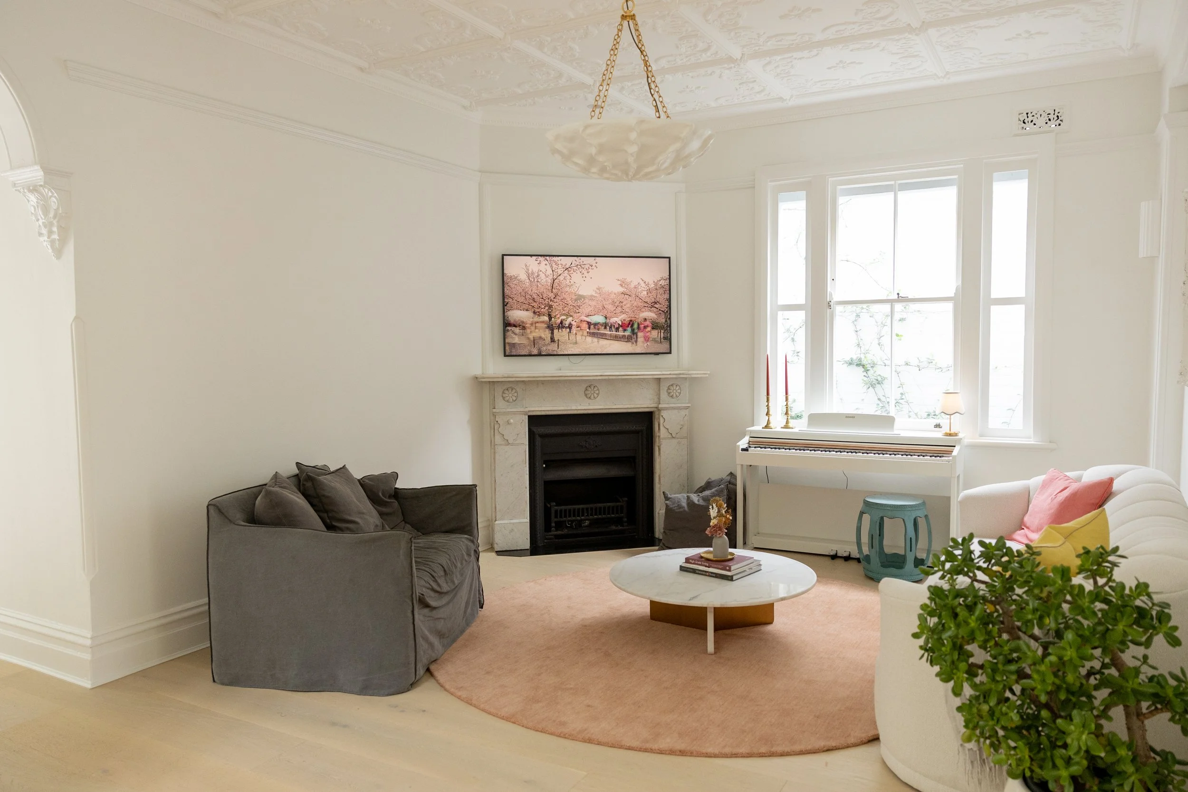
A Family Home, Reimagined
Once a sweet single-storey freestanding brick house built in the 1910s, this home became something more when a young family of five moved in just as the 2019 pandemic began. Over the following four years, and through two lockdowns, they got to know every inch of the house, learning its quirks and possibilities. That time gave them clarity on what they truly needed to support the next chapter of their lives.
The brief was clear: open plan living that flowed seamlessly to the northern backyard and pool, multiple breakout areas for the family to enjoy their own space, plenty of light, and the use of natural materials throughout. The clients wanted the home to feel playful and full of personality, with pops of colour balanced by timeless, traditional details that honoured the original character of the house. Storage was essential, with a focus on clever, user-friendly solutions to enhance the everyday lifestyle of every family member.
This renovation transformed a much-loved family home into a light-filled sanctuary designed for real life. Every space was reimagined with purpose- to create room to grow, relax, entertain, and enjoy daily routines with ease. From the open plan living and custom storage solutions to the thoughtful restoration of original features, the design balances timeless style with the practical needs of a busy modern family.
The transformation began downstairs, where we opened up the layout to create a seamless flow between the living, dining, and kitchen areas. A design feature, the stunning curved island bench, carved from stone and finished with an elegant lamb’s tongue detail. It's both sculptural and functional-a true hero piece. Behind it, a generous butler’s pantry keeps the essentials tucked away, making everyday living feel calm and clutter-free. A sash window connects the kitchen directly to the outdoor BBQ space, blurring the line between indoors and out.
We heightened the ceilings to allow natural light to pour in and installed expansive sliding doors that open to a lush tropical garden and the fully reconstructed pool- bringing the outside in and creating an inviting flow for entertaining or family relaxation.
Just beyond the kitchen, we added a new laundry and mudroom; a hardworking space designed for the rhythms of family life. There’s direct outdoor access for quick entrances from the pool or garden, and each family member has their own personalised locker for school bags, shoes, and sports gear. Ample storage was planned for cleaning supplies and linen, alongside a dedicated folding and ironing station, hidden away but easy to access.
To give the family space to unwind individually, we created three distinct living areas. The relaxed family room opens off the main living zone and features a custom stone fireplace-ideal for family movie nights or quiet afternoons.
A formal sitting room in the original part of the home was lovingly restored, complete with its original ornate ceilings, detailed mouldings, and original marble gas fireplace.
For the children, we designed a flexible multi-purpose room- currently designed to be a playroom with a desk, toy kitchen, reading nook, and plenty of storage, plus a TV and Nintendo Switch for fun-filled playdates. It’s a space that will evolve with them over time.
Other spaces on the ground floor include a serene guest bedroom and dedicated home office still with remaining ceiling mouldings, a full guest bathroom designed with luxury comfort and style in mind, and a bespoke wine cellar cleverly positioned under the staircase.
Upstairs, the configuration and design centred around giving each family member their own retreat. The master suite is a calm, elevated sanctuary with a pitched ceiling, an expansive walk-in wardrobe with ‘his and hers’ zones, and a marble-topped dressing table that doubles as a desk. The ensuite is a luxurious ‘spa’ like space, with a freestanding bath, rain shower beneath a skylight, double vanities, and marble finishes throughout.
The children’s bedrooms were designed to be both playful, beautiful and functional. Each room offers generous built-in storage, a desk and open shelving. Their daughter has her own ensuite which will bring longevity to the home- while the boys share a thoughtfully designed bathroom connecting off their rooms.
Throughout the home we had considered, a warm, neutral base of whites and beiges provides a timeless foundation, accented with subtle pops of colour and layered textures. Aged brass fixtures feature in tapware, handles, and window hardware, adding warmth that will patina in time. Wide oak floorboards ground the home, while touches of oak also appear in custom furniture pieces. Classic panelling and decorative mouldings echo the home’s original character, with oversized skirtings and original picture rails carried through. Marble appears in almost every room, in a curated palette of tones- from soft pinks and light greens to blues, greys, browns and whites-each selected for its unique veining and movement. Sculptural wall sconces punctuate the interiors, serving as both lighting and art.
The result is a home that feels timeless, elegant, functional, and full of thoughtful detail. A space designed not just for today, but to grow with this family for years to come.






















